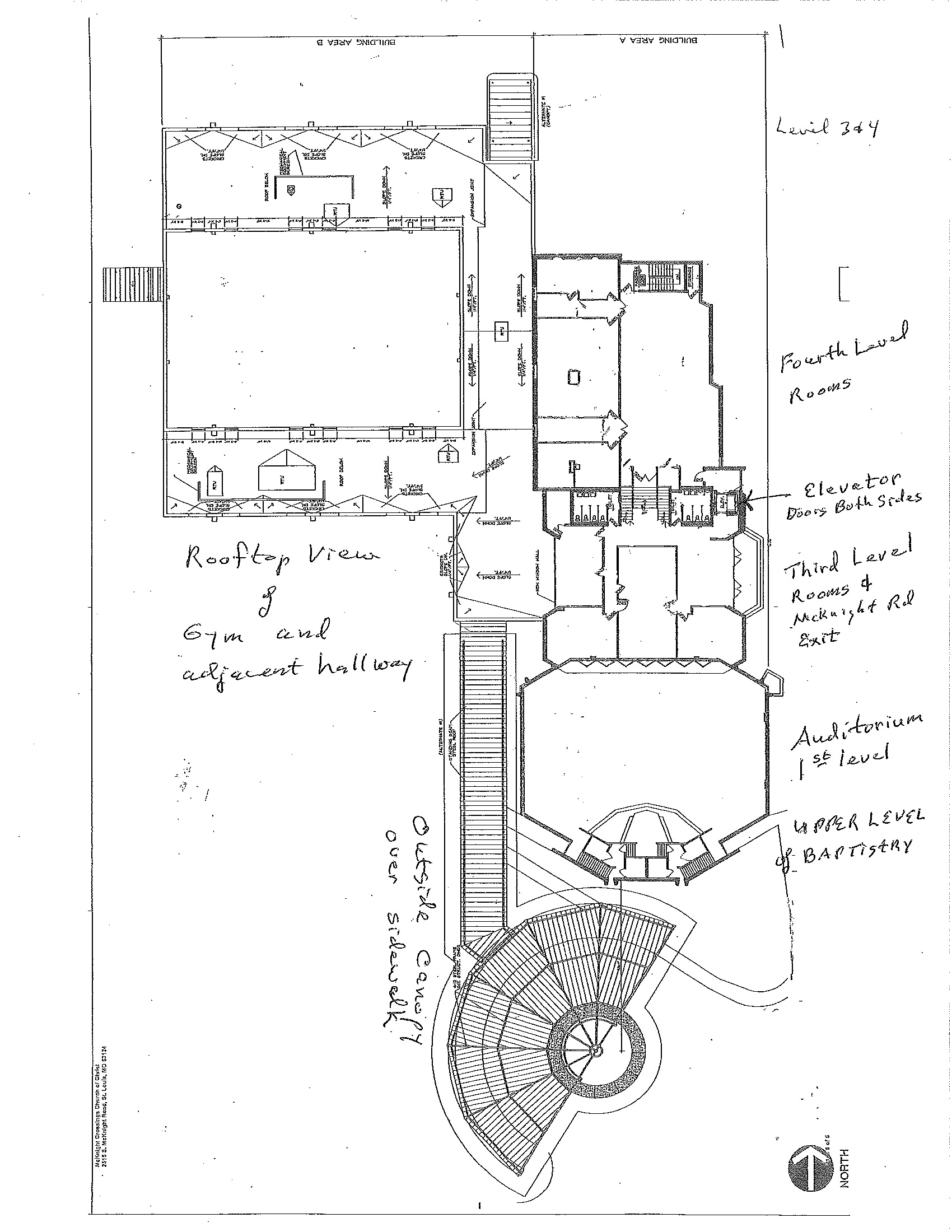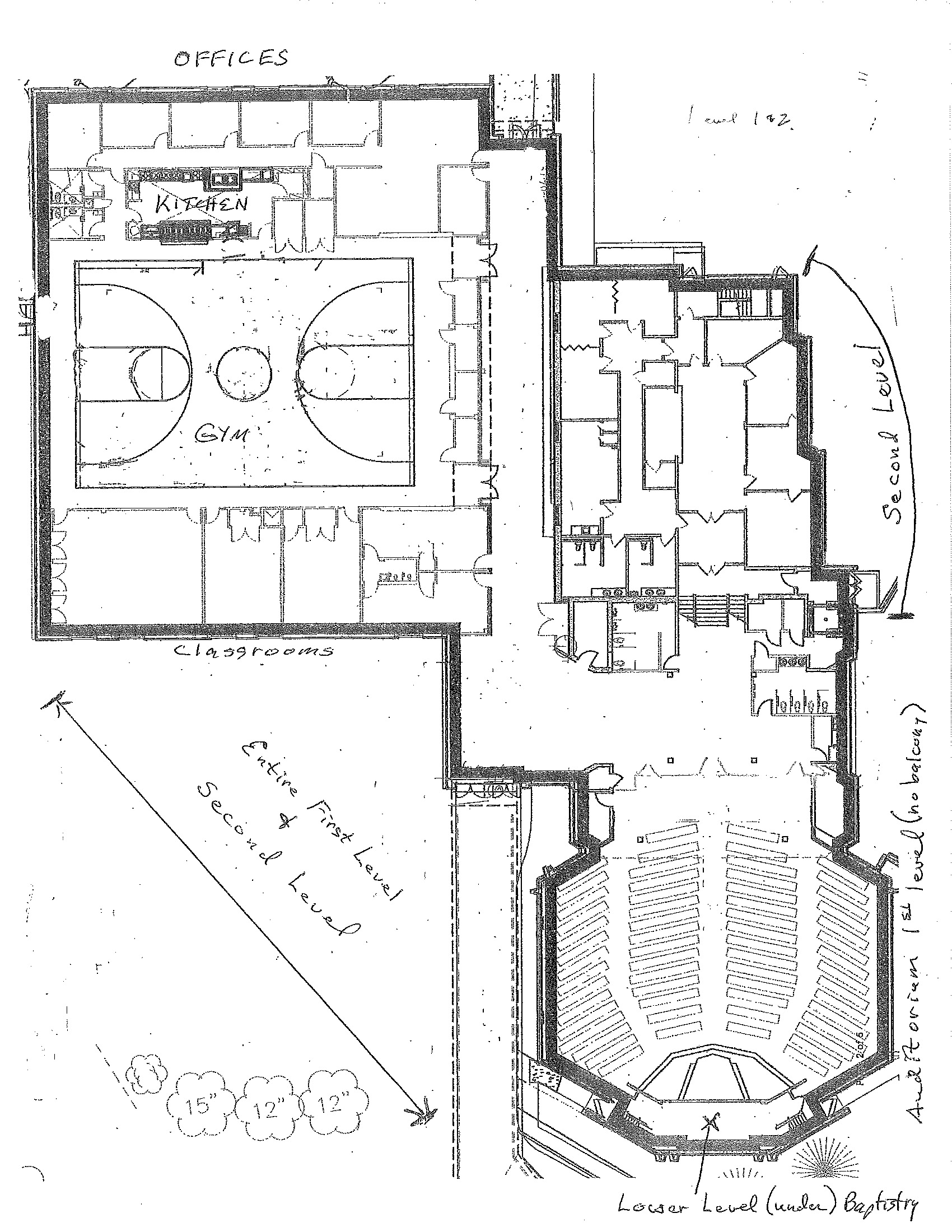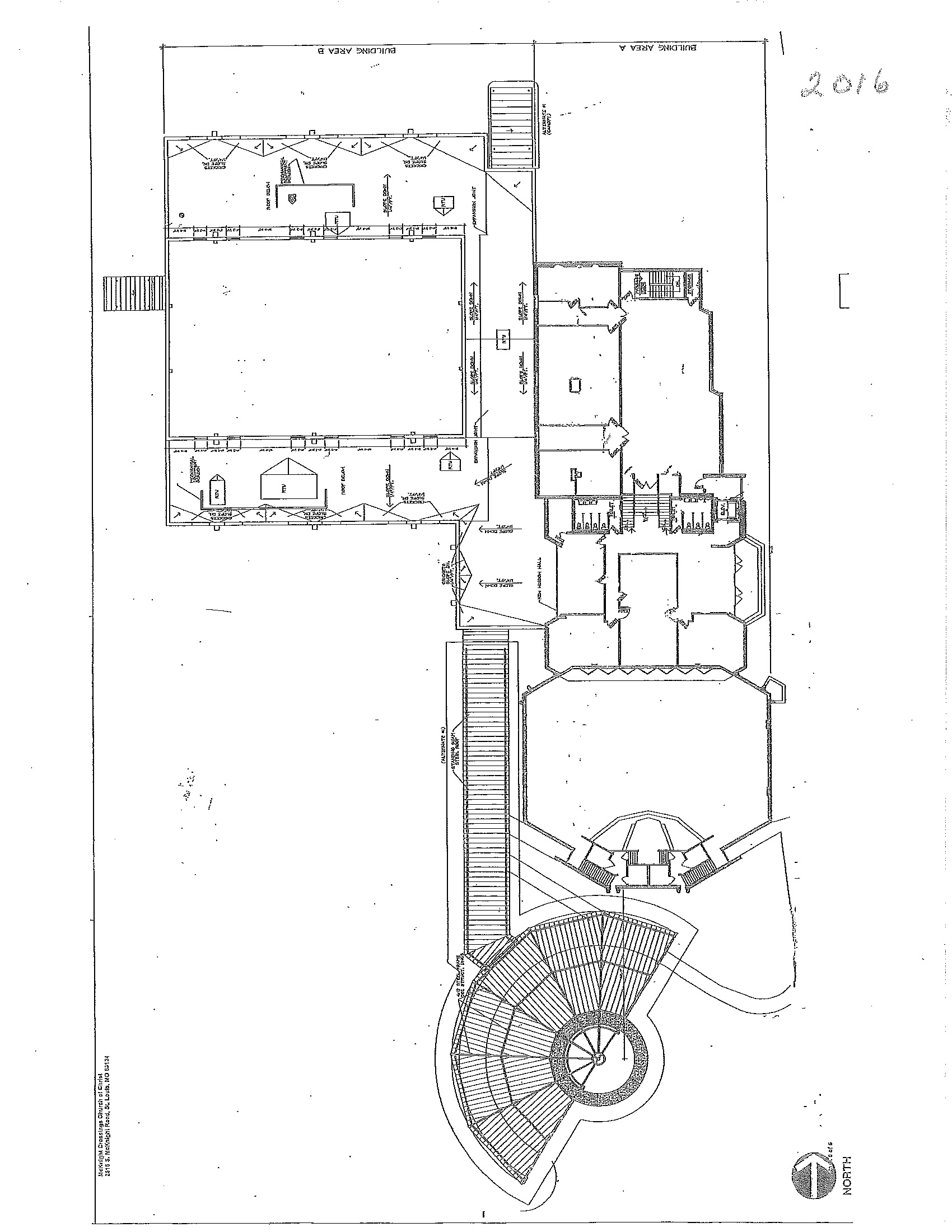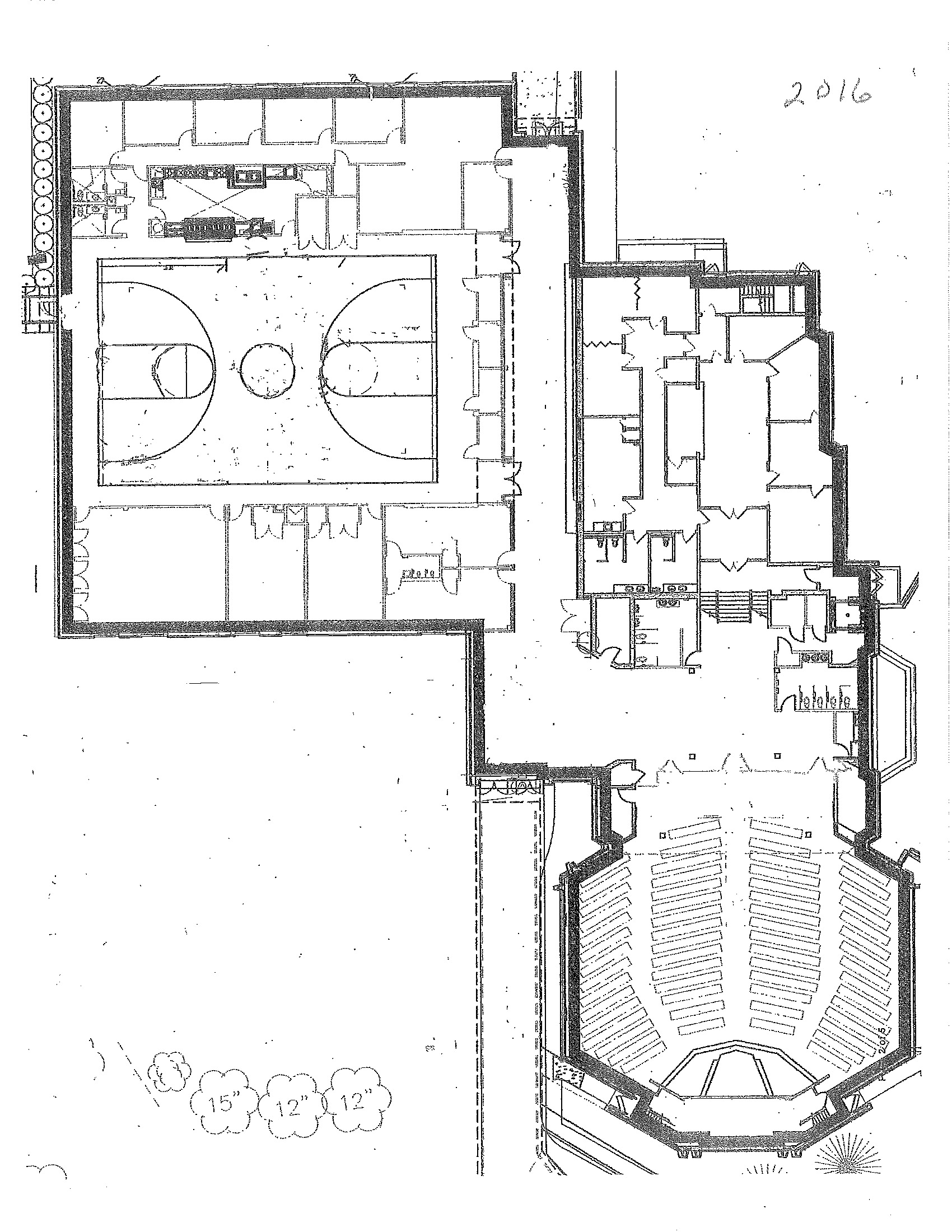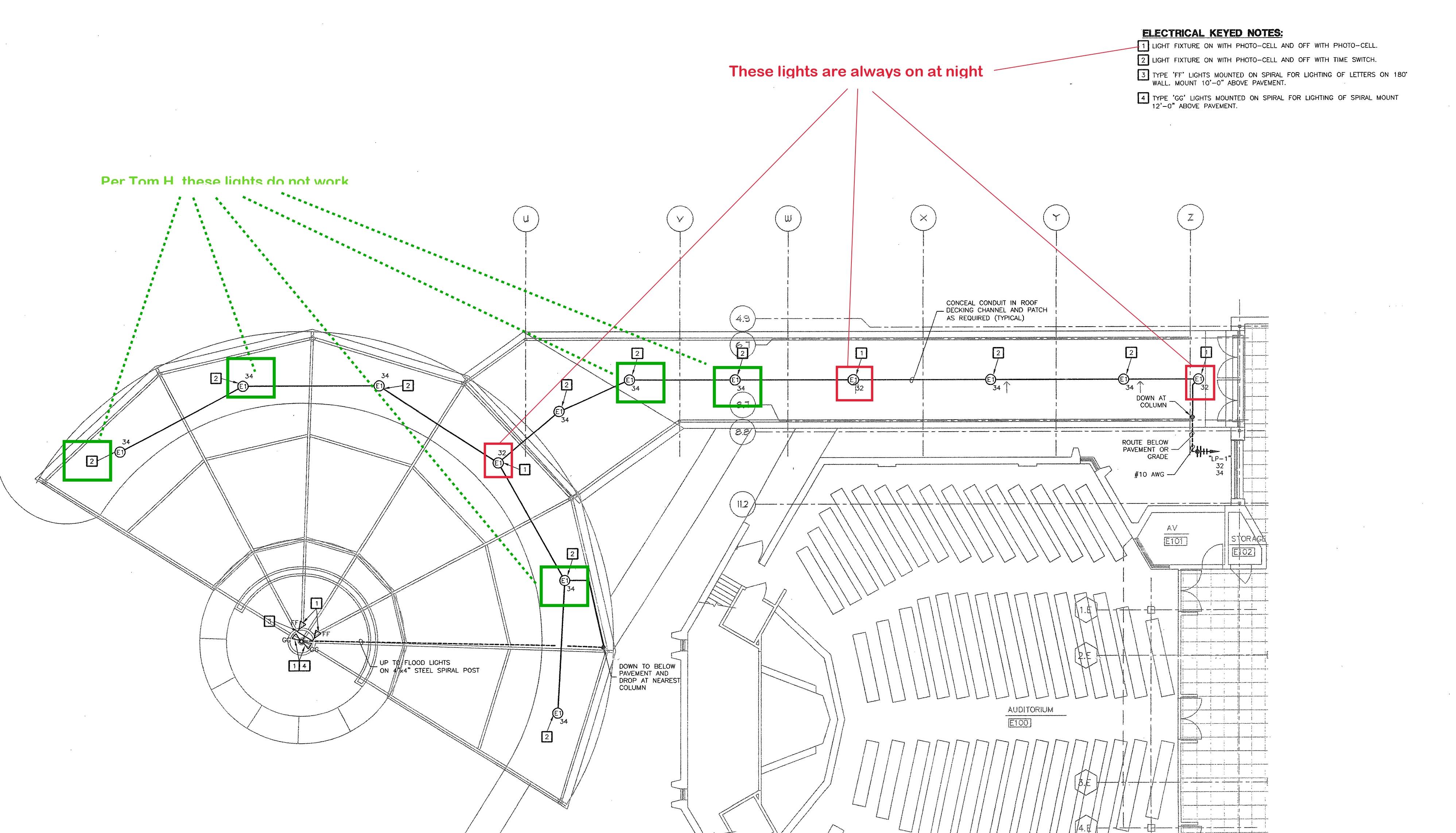McKnight Crossings Church of Christ
Below are miscellaneous drawings, blueprints, survey documents for the McKnight Crossings building. Click a drawing below to enlarge.
This demo only works in browsers that support CSS Grid Layout. If you can see this message, then your browser isn't supporting Grid. You can try out Grid in Firefox Nightly or other browsers by flipping a flag.
2023 Drawings above in Revit - MX Church.rvt
2023 1st Floor - .pdf
2023 2nd Floor - .pdf
2023 2nd Floor - .pdf w/wall fill
