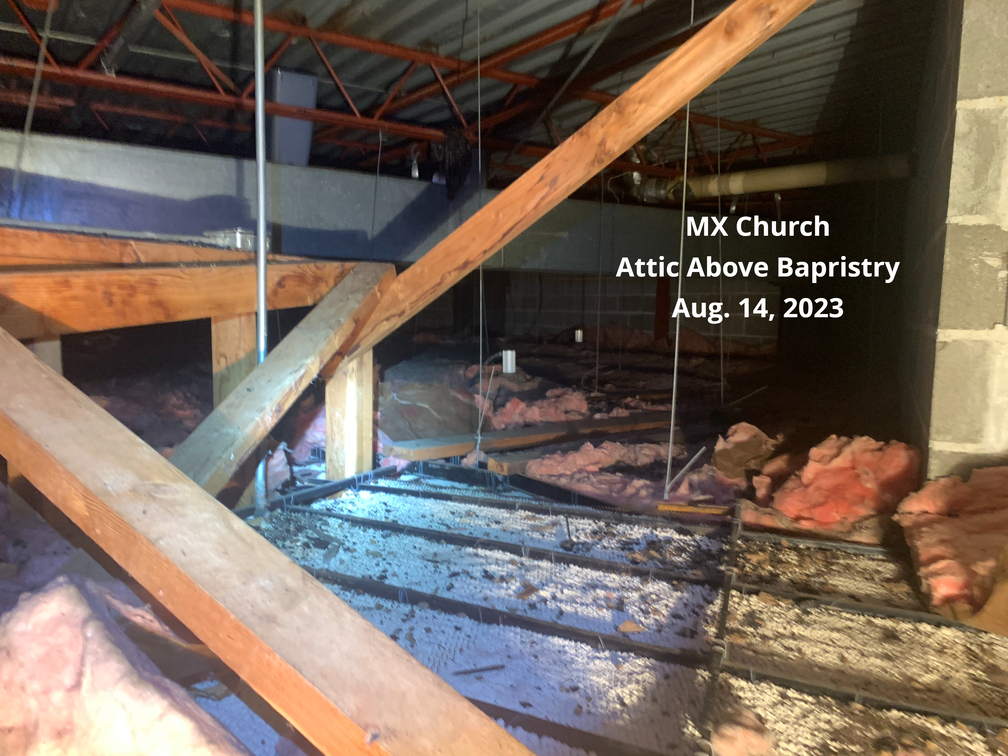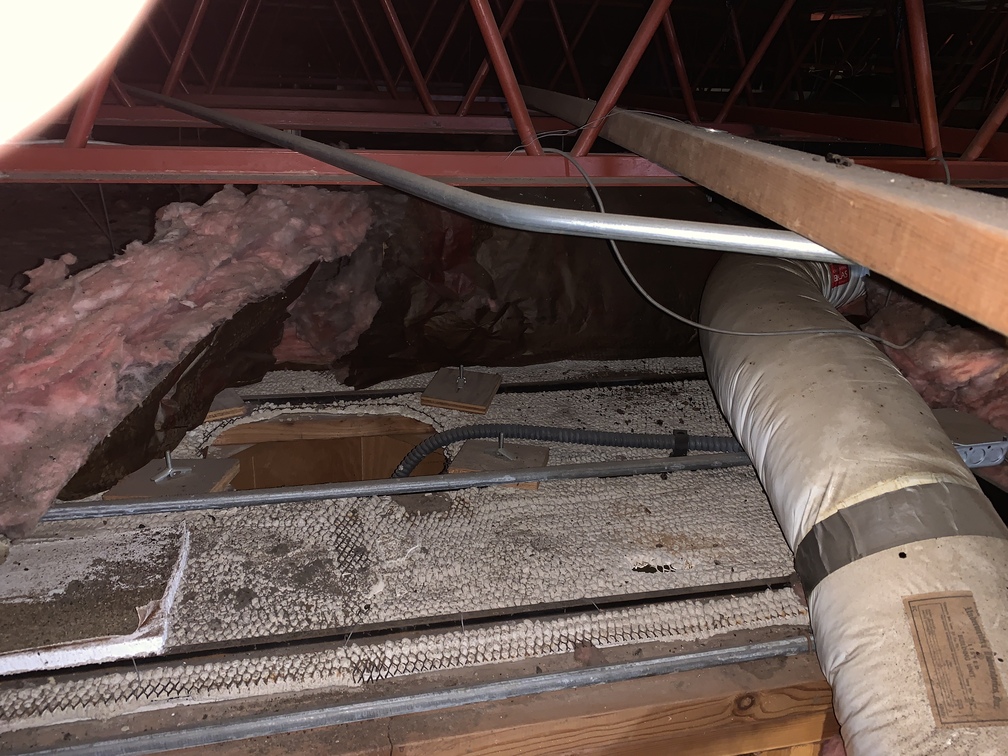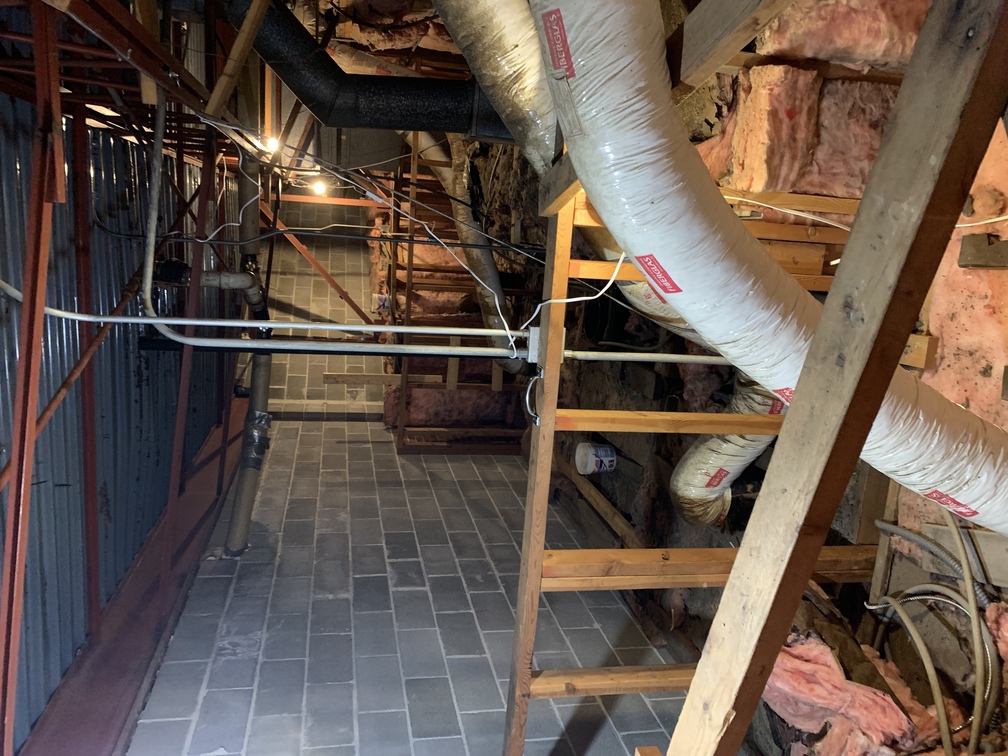McKnight Crossings Church of Christ
2515 S. McKnight Rd
St. Louis, MO 63124
https://www.mxchurch.org/
Project Details:
The McKnight Crossings Church is seeking bids for the drywall and painting of the back wall in the main auditorium. The dimensions of the wall are approximately 40’ wide and 19’ tall. (The main back wall is 40’ wide and features two 8’ wings on either side at a 150-degree angle.) Additionally, vertical wooden slats are positioned every 17” as design elements. On the ceiling above the stage are hanging boxes that will need to be removed to allow for full access and repair of the back wall.
Requested Scope of Work:
1. Remove architectural boxes hanging from ceiling above stage.
a. Patch any holes in ceiling or build a sofit.
b. Any lights in the hanging boxes need to be mounted in new ceiling or soffit.
c. Two of the boxes have HVAC vents which need to be moved to new ceiling or soffit.
2. Removal of vertical wooden slats (can be done with a prybar).
3. Application of drywall to cover the entire wall. The thickness of the drywall does not need to be structurally specified.
4. Application of drywall joint compound followed by sanding.
5. Painting the wall with a color specified by the client.
Special Considerations:
- No glue should be used on the drywall.
- Speakers are located on both sides of the wall. The contractor may choose to remove or work around them. If removed, speakers should be repositioned at same angle.
Click any image for full-size view
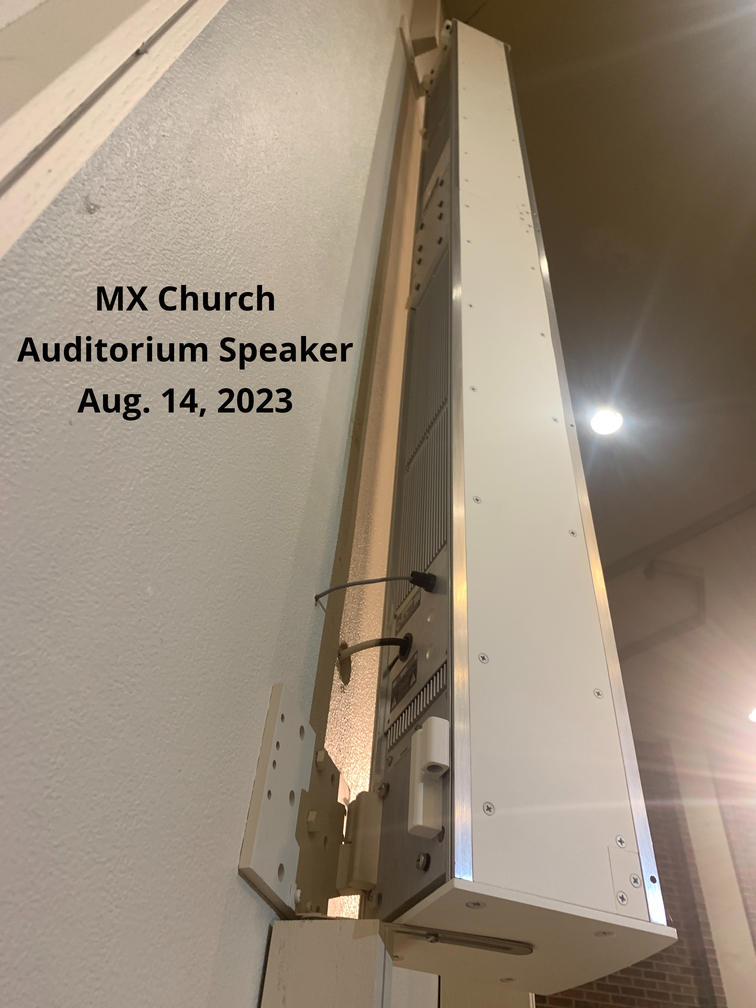 S-1
S-1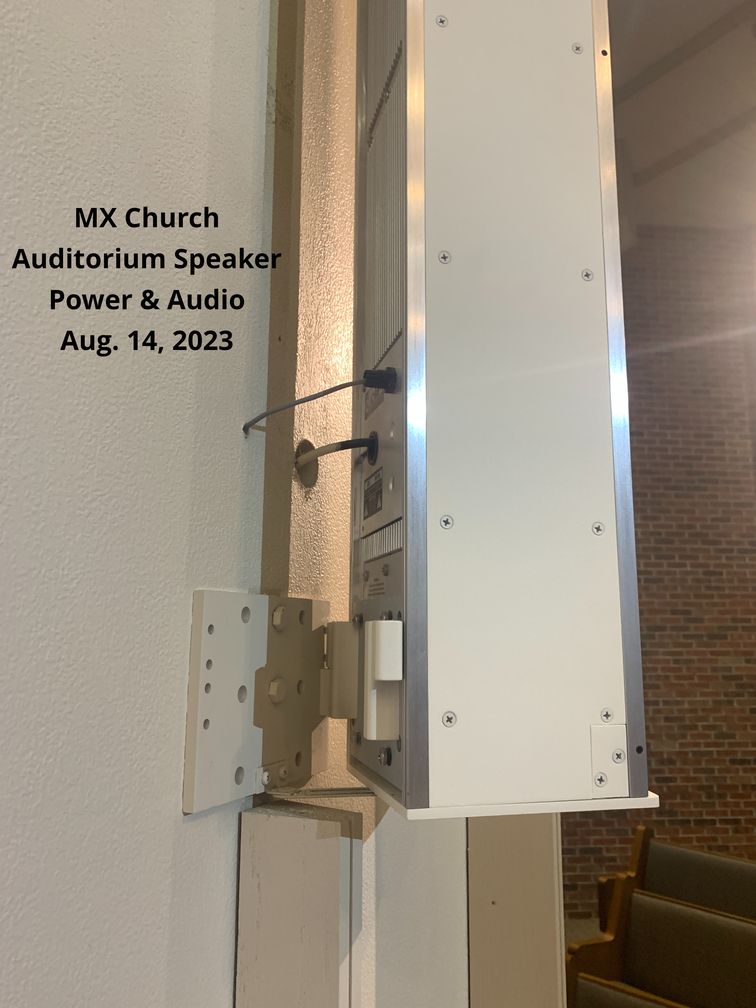 S-2
S-2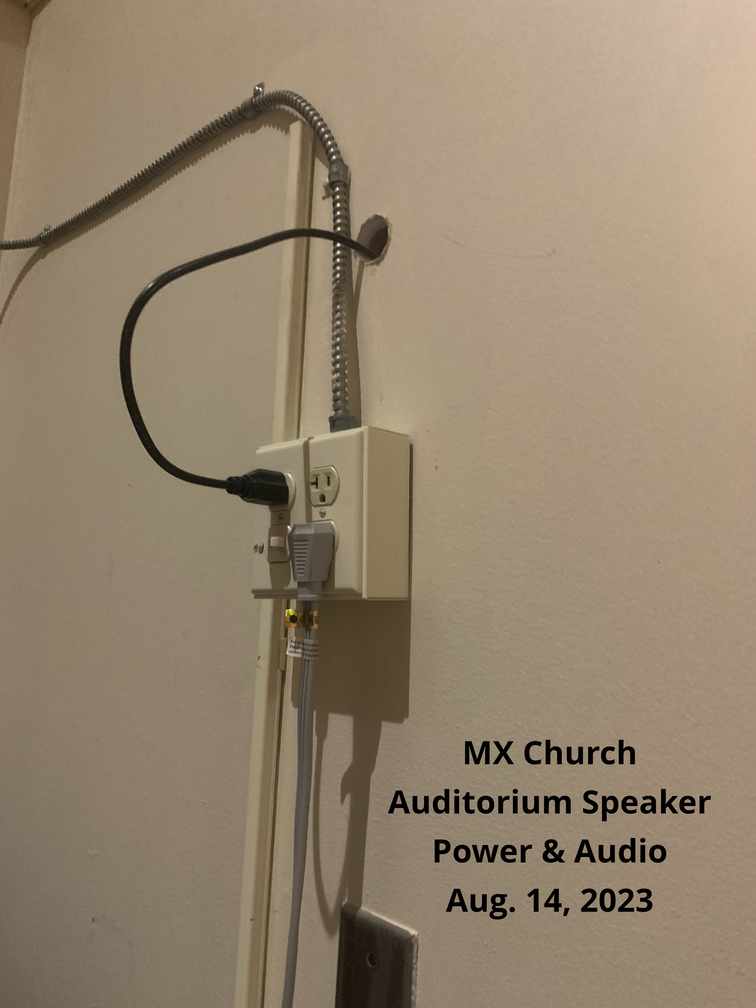 S-3
S-3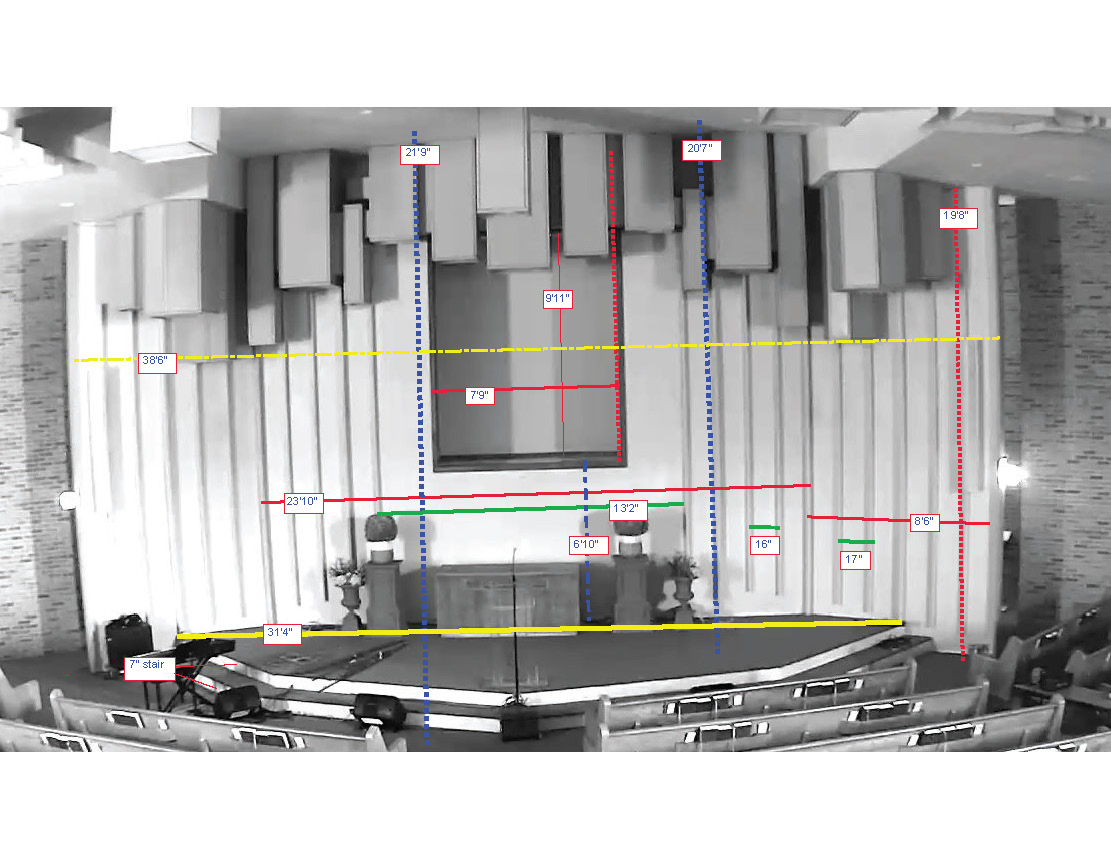 stage 1
stage 1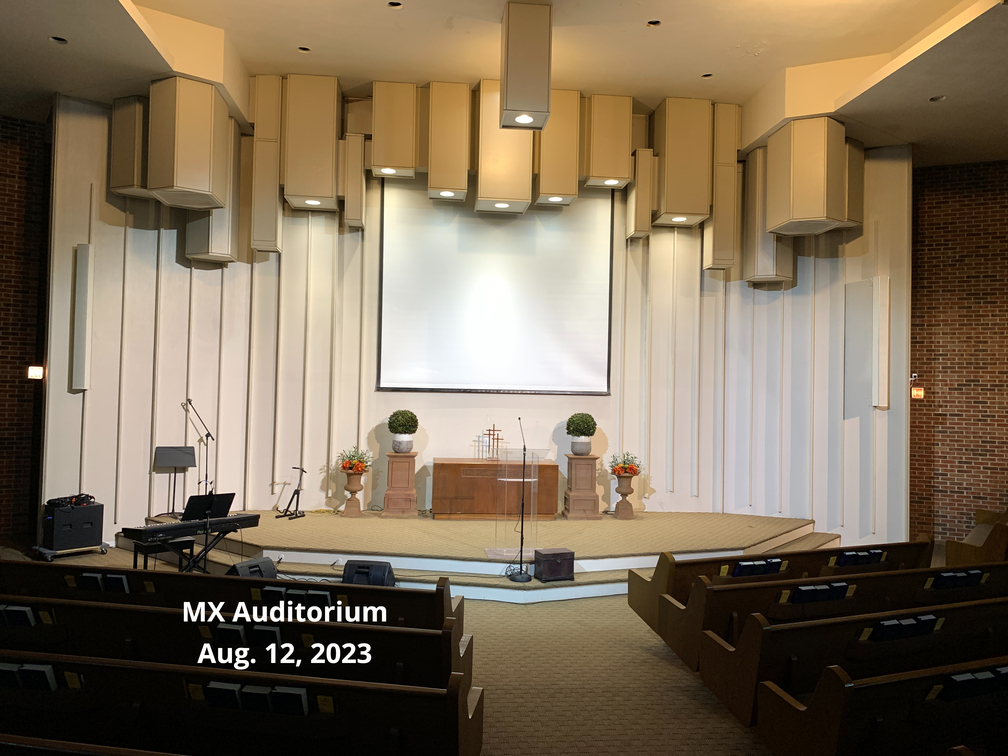 stage 2
stage 2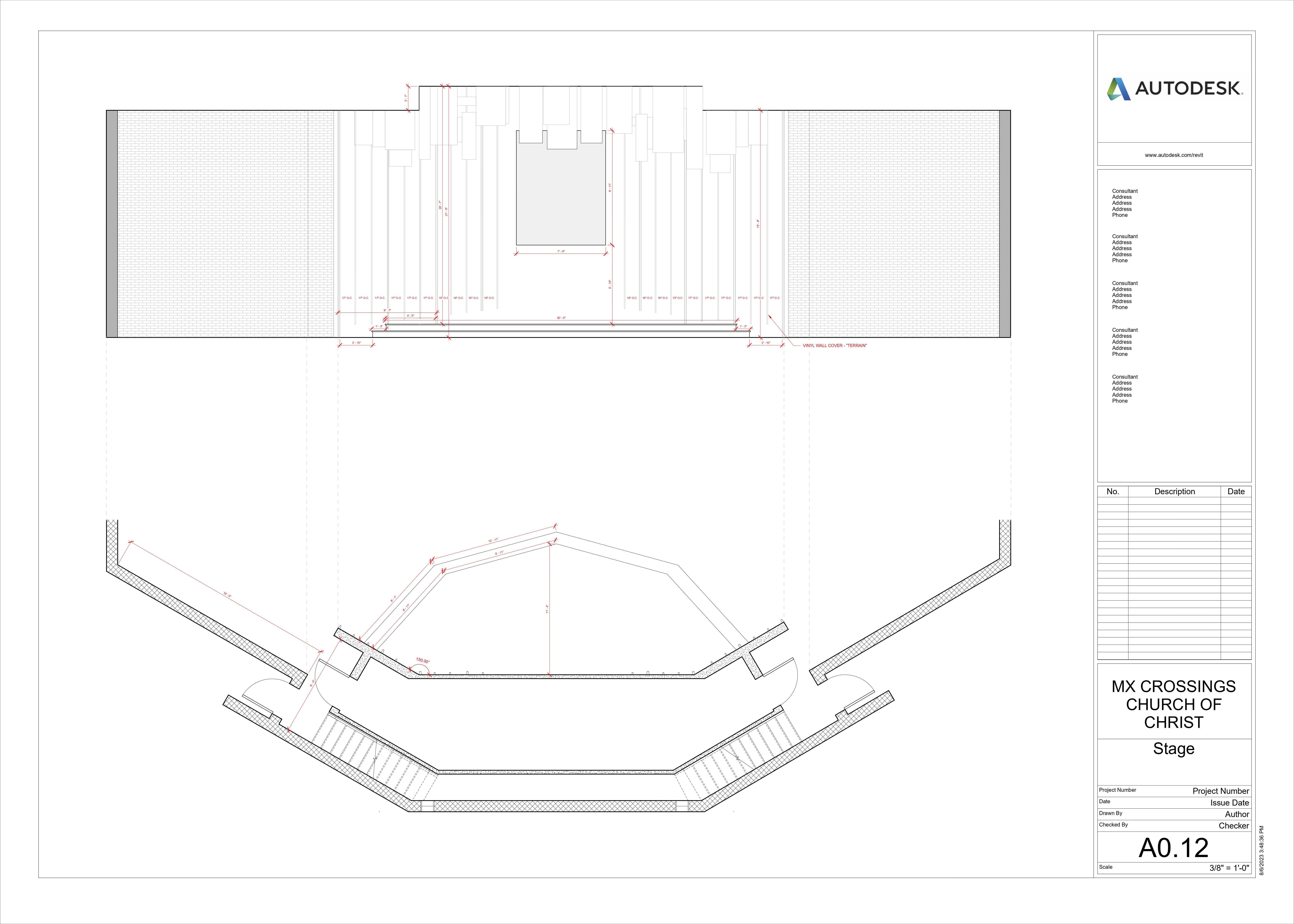 stage 3
stage 3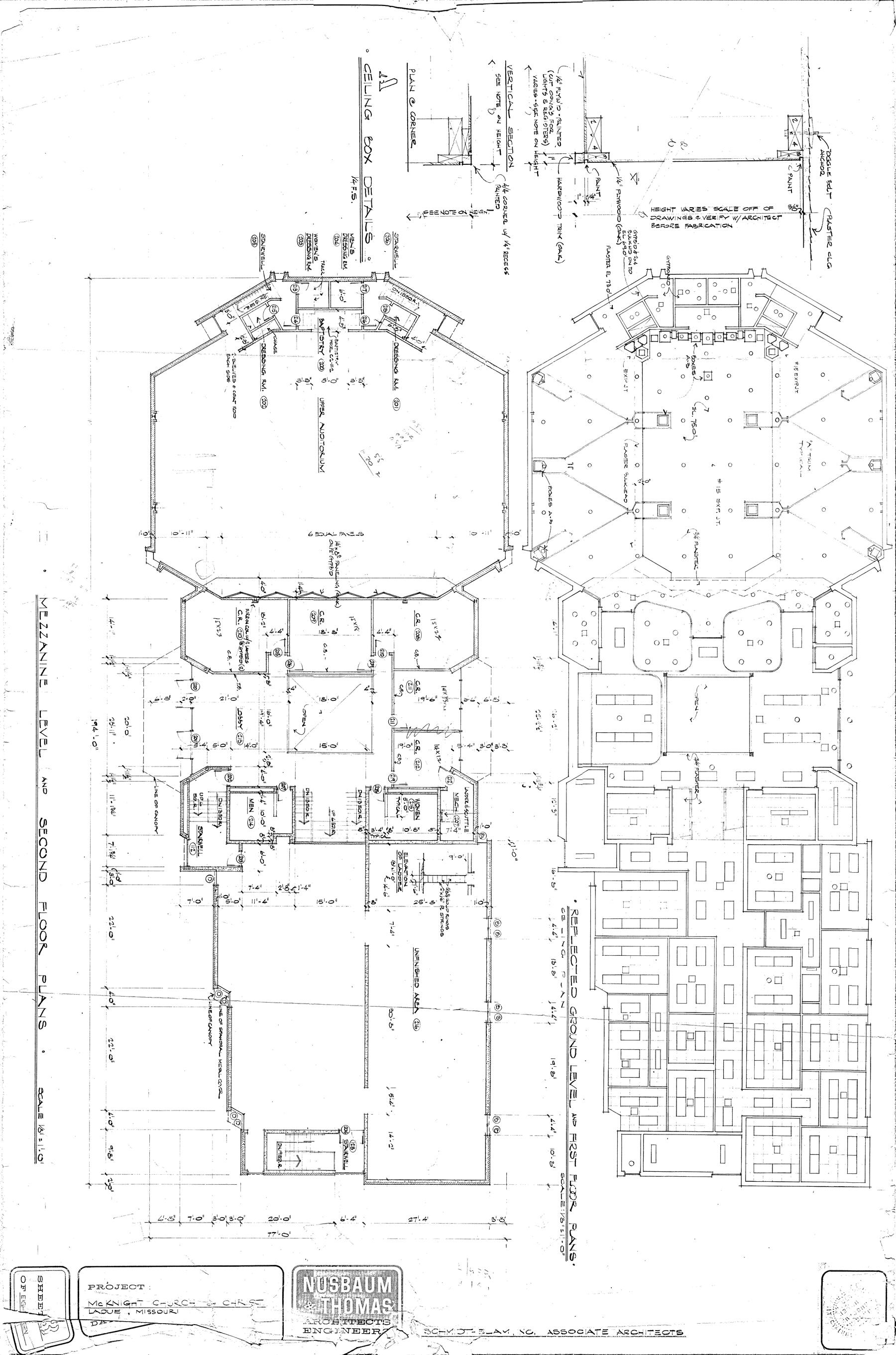 ceiling-1
ceiling-1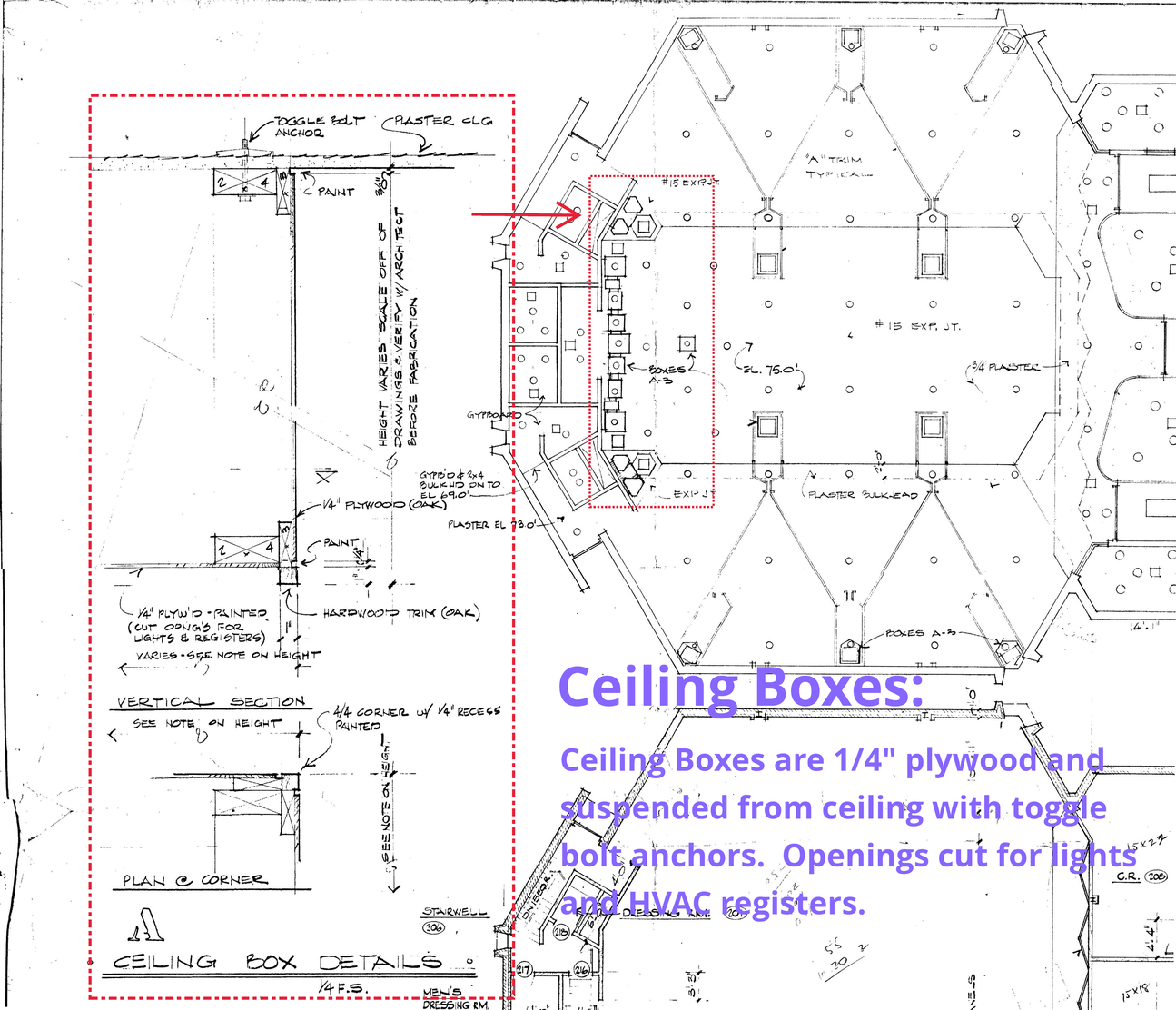 ceiling-2
ceiling-2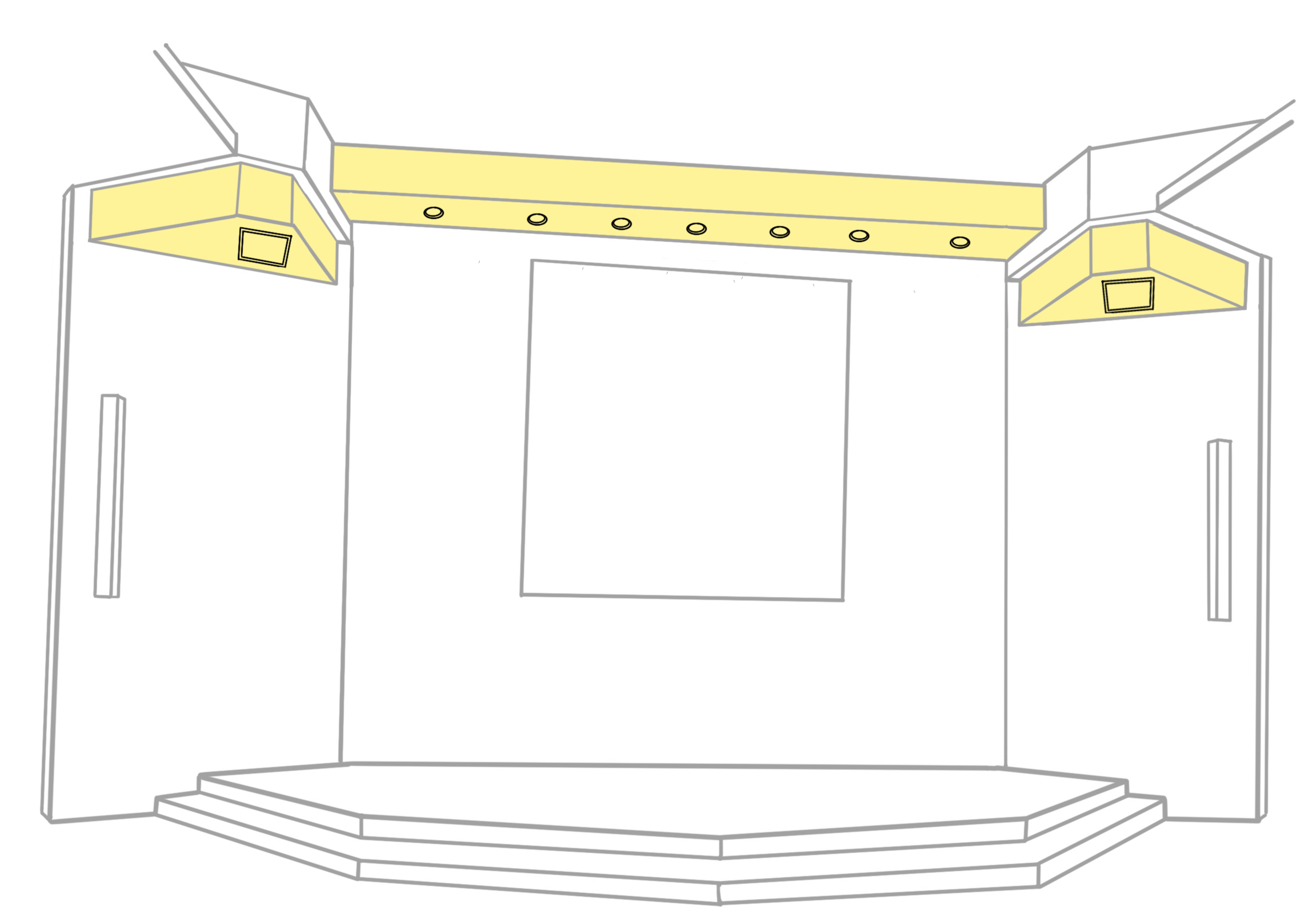 stage-8
stage-8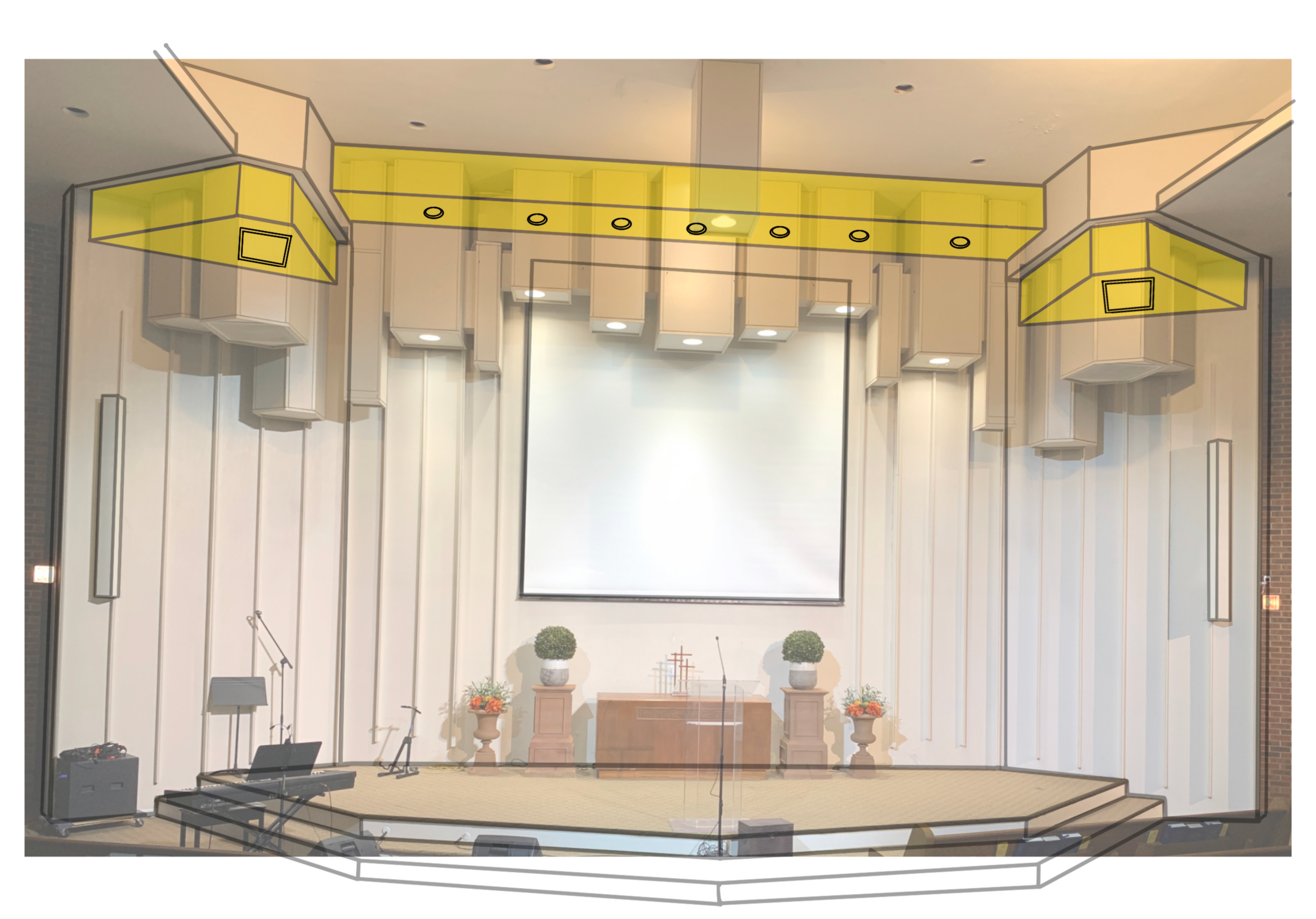 stage-8
stage-8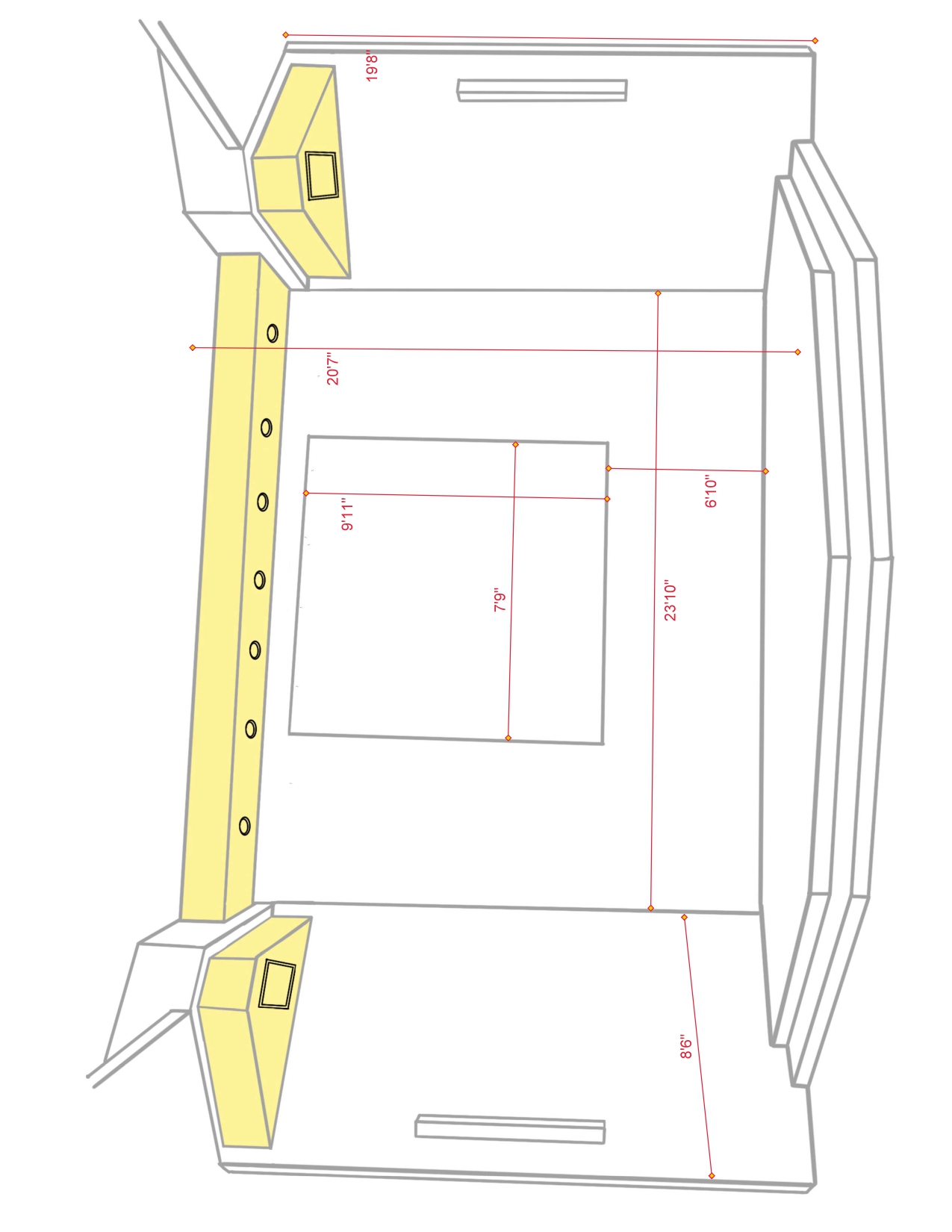 stage-8
stage-8 design
design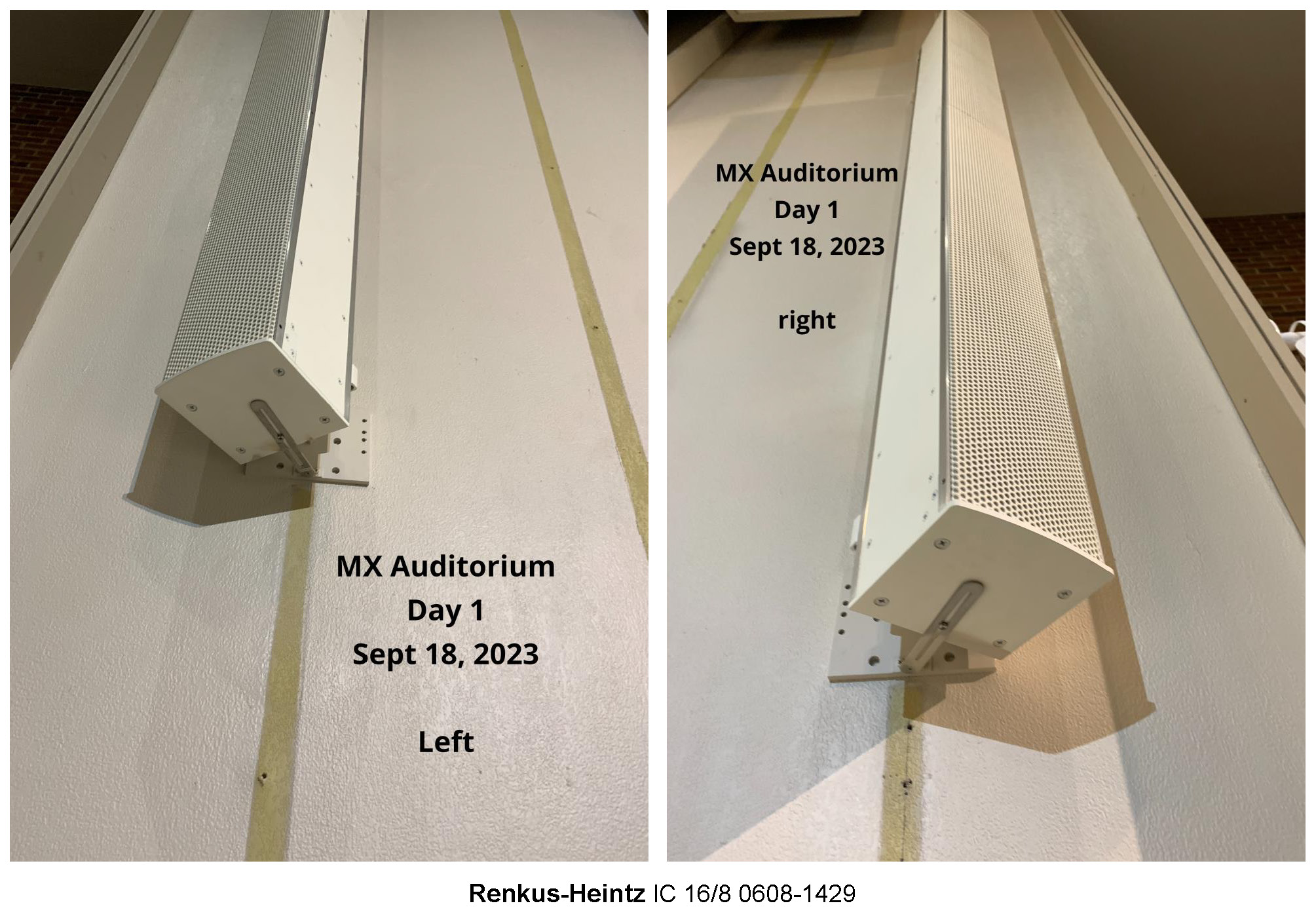 R-H speakers
R-H speakers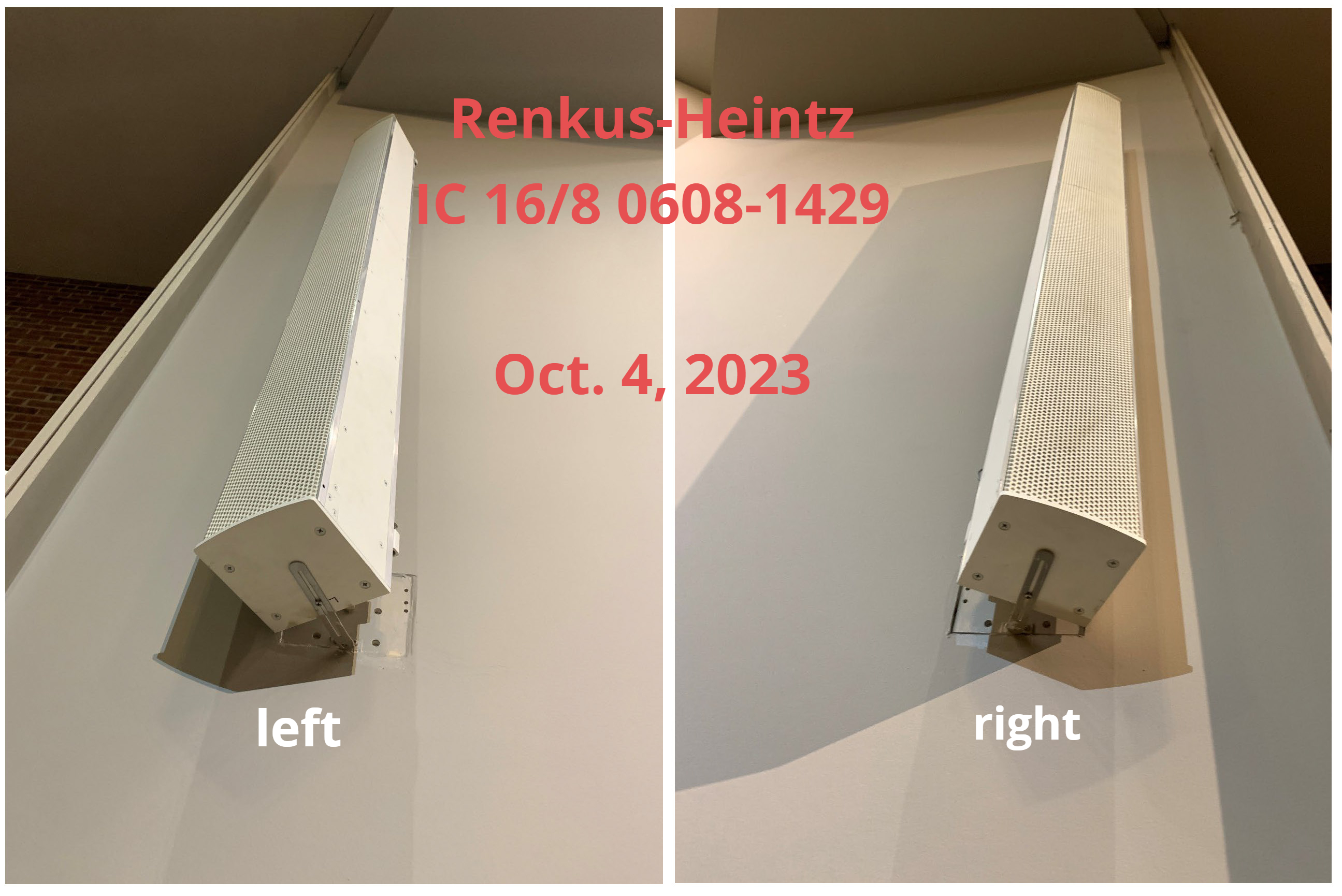 R-H speakers
R-H speakers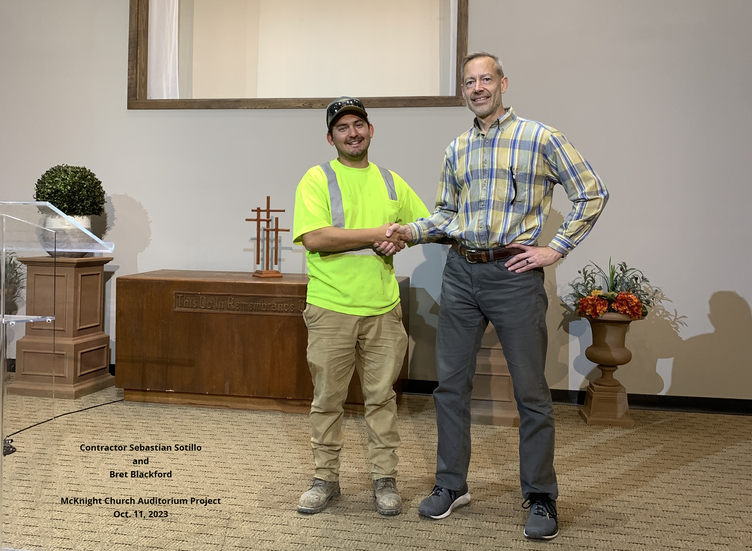 finish
finish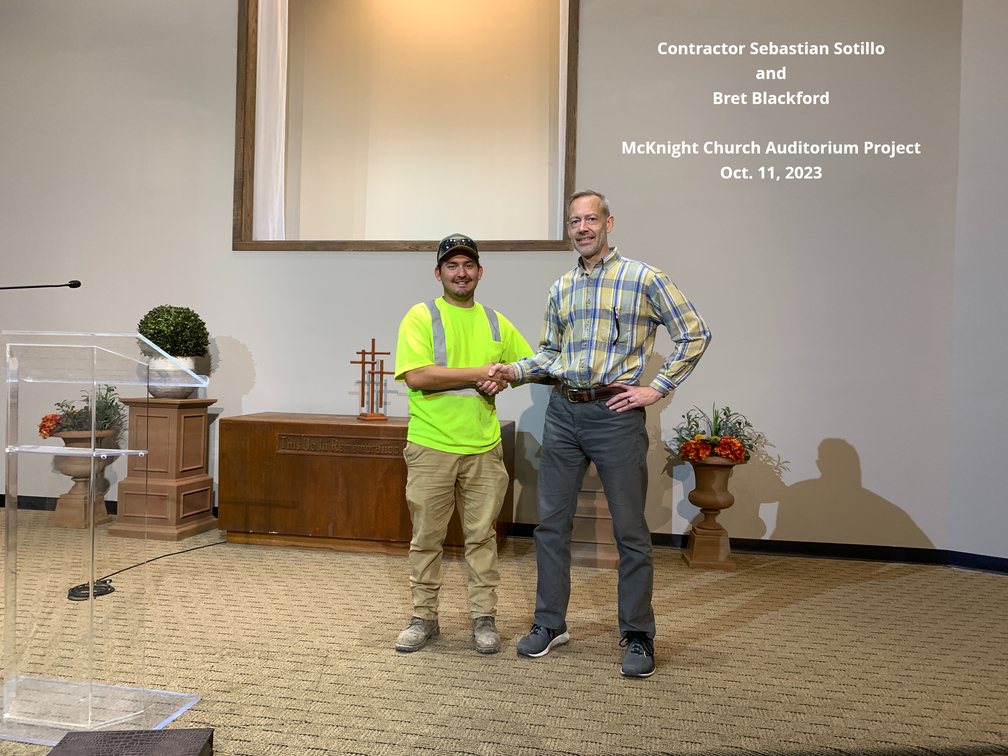 finish
finish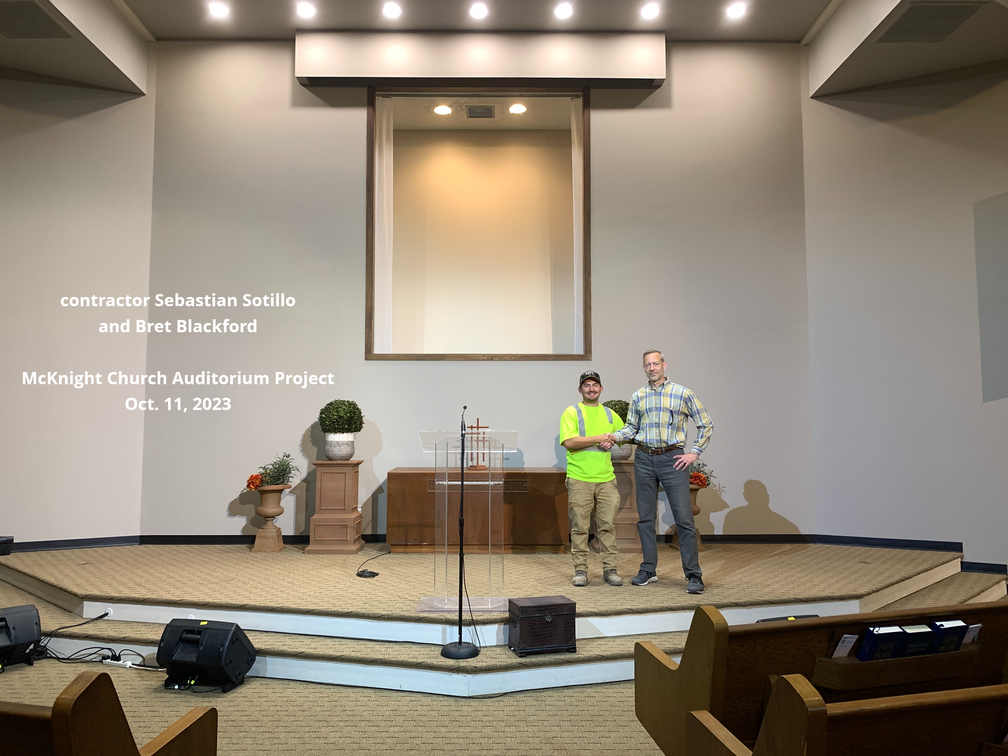 finish
finish
Attic Above Stage
Request for Bids
